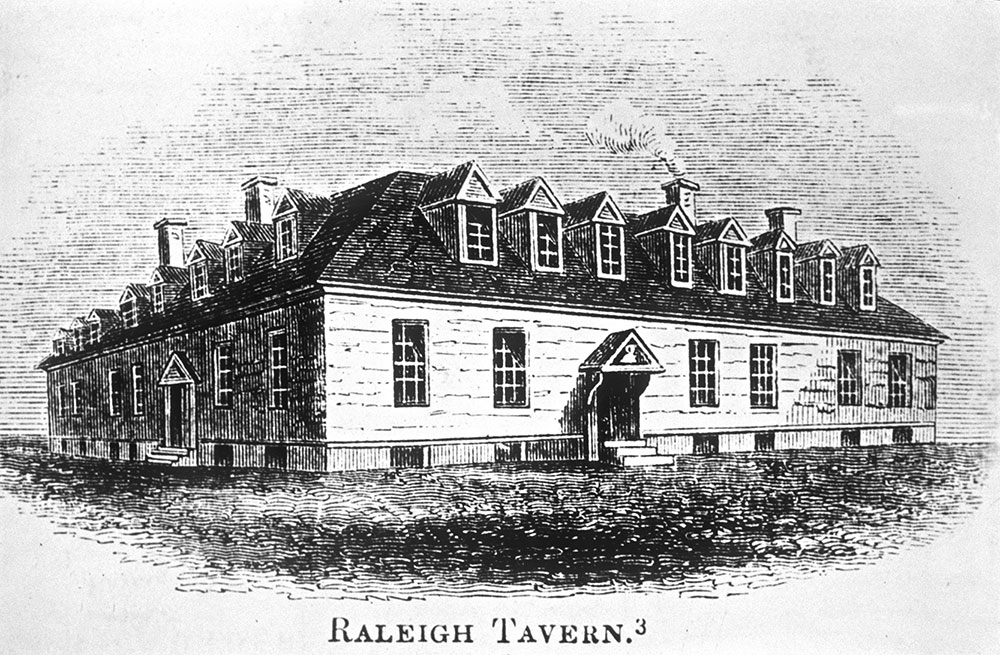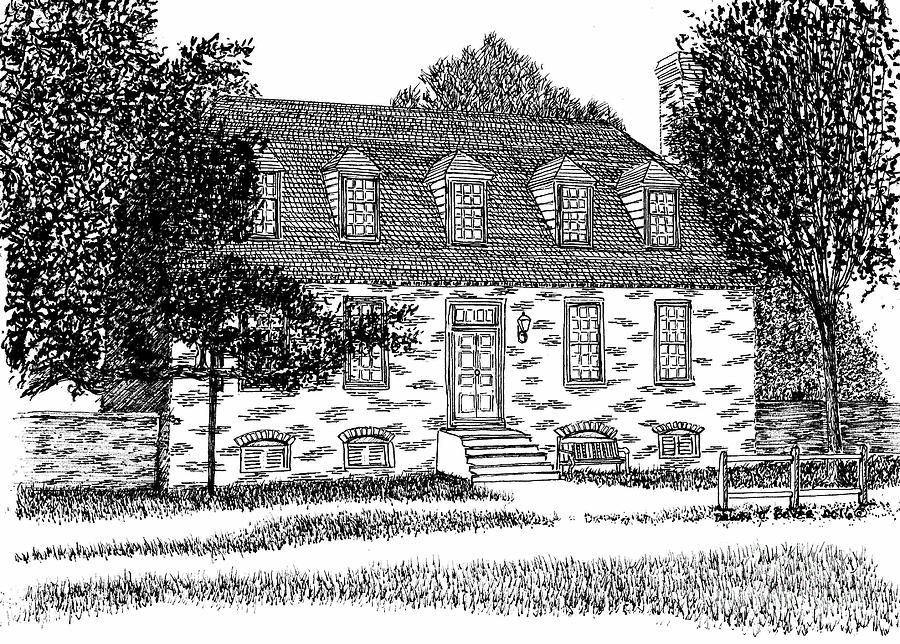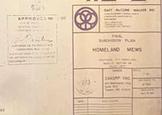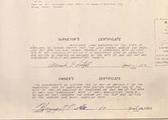Homeland Mews
The community was designed by Henry A. Knott, then Vice President of Cakorp, Inc. and approved for building in 1981, as shown below. The land area of our neighborhood, prior to the development of the community, was part of a large farm with horse stables (mews) after which Homeland Mews is named.
Images from the original 1981 community blueprint
Many of the homes in our community were inspired by the architectural design of colonial Williamsburg, VA. If you take a close look, you'll find elements of Williamsburg landmarks, including the Raleigh Tavern, Bassett Hall and the Benjamin Powell and James Geddy Houses.
While many new families have joined our community over the past four decades, many of the original homeowners are still here. The stamps above are images from the builder's personal copy of the subdivision blueprint.



